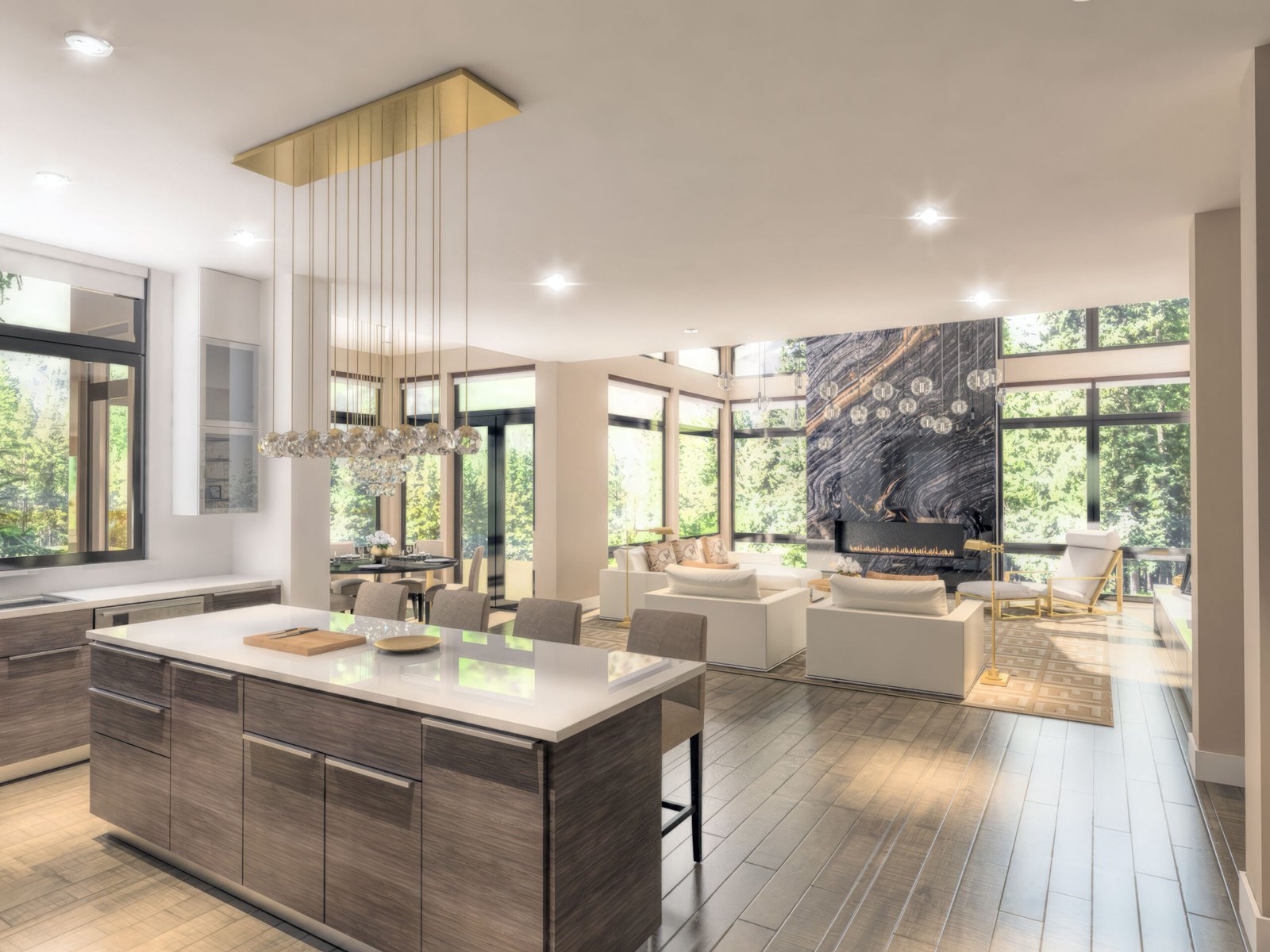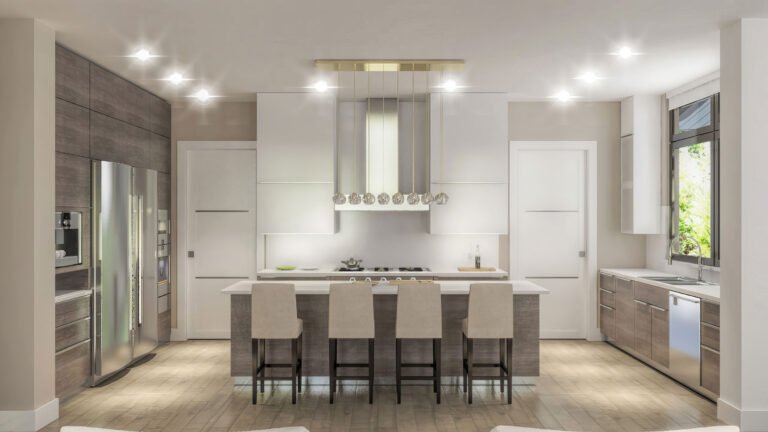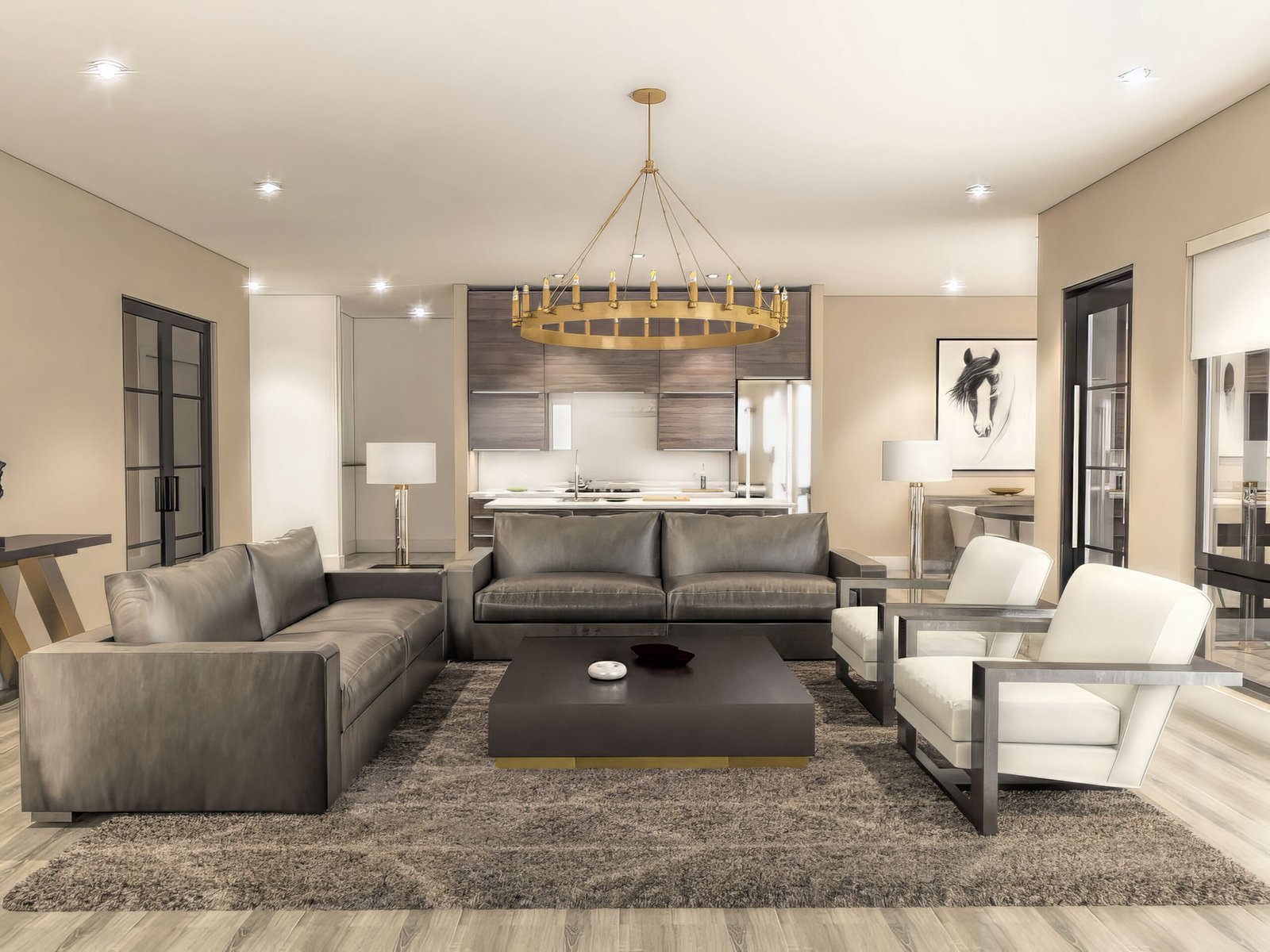BY : JOHN OLSON / APRIL 2023 / 1 MIN READ

"Good space planning is about making every inch of your living area work for you."
Whether you live in a large home or a cozy apartment, maximizing the space you have can significantly enhance both the functionality and appearance of your home. This guide will provide practical tips on how to optimize your space while maintaining an elegant, luxurious feel.
In the world of interior design, smart space management is crucial for small apartments. A well-thought-out design not only improves space usage but also prevents clutter. With rising housing costs, more people are choosing to live in smaller spaces, yet these compact homes demand innovative solutions to balance furniture placement without overwhelming the area. Finding the right storage options is essential, but with modern multi-functional furniture and creative design strategies, optimizing space becomes much easier.
Maximizing space in small apartments is a fundamental aspect of interior design. Addressing this challenge allows homeowners and designers to create a compact yet spacious and functional living area. Here are effective strategies to help you make the most of your apartment:
The first step in effective space planning is to clearly define the purpose of each room. Ask yourself how you plan to use the space. Is it a place for relaxation, entertainment, or productivity? For example, a living room can be designed for cozy movie nights, or it can be more formal, meant for entertaining guests. Knowing how you want each area to function will help you decide how to arrange furniture and decor.
AB Luxor Design often works with clients to create distinct zones in open-plan living spaces. Whether it’s a reading nook, dining area, or entertainment zone, each area is planned with a clear purpose to suit the homeowner’s lifestyle.
Folding tables, chairs, and beds are ideal for small apartments. These pieces can be tucked away when not in use, freeing up valuable space. A wall-mounted Murphy bed, for example, transforms a bedroom into a home office or living area during the day. Collapsible dining tables serve multiple functions, staying compact when stored. Investing in these space-saving pieces not only boosts functionality but also maintains a sleek, minimalist aesthetic.
One of the best ways to maximize space is to invest in multifunctional furniture. Pieces that serve more than one purpose save space and reduce clutter. For example, consider a sofa that doubles as a guest bed or a coffee table that provides extra storage. These types of furniture are especially useful in smaller homes, where every square foot counts.
Built-in storage is a brilliant way to utilize underused spaces and keep your apartment organized. Custom cabinets and shelves can seamlessly integrate into areas like under windows, around door frames, or even beneath staircases. A built-in bookcase around a doorway, for instance, offers ample storage and adds a decorative touch. These solutions make the most of every inch while keeping your design cohesive.
When you’re working with limited floor space, don’t forget to use the vertical space in your home. Tall bookshelves, wall-mounted cabinets, and high shelves can add both storage and style. By drawing the eye upwards, you also make the room feel taller and more spacious. In kitchens, using vertical space for extra cabinetry can keep countertops clear, while in living rooms, tall bookshelves or art displays can create an elegant focal point.
One of the key elements of smart space planning is allowing enough room for people to move freely. Good circulation means ensuring there are clear pathways between furniture and other elements of the room. Avoid overcrowding your space with large pieces that block the flow of movement. AB Luxor Design ensures that every layout is carefully planned to allow for smooth circulation, making the space feel open and comfortable.

Mirrors are an excellent way to make a room feel larger and more open. By reflecting light, they can brighten up the space and create the illusion of depth. Place a large mirror across from a window to maximize natural light, or use multiple smaller mirrors as a decorative element that also enhances the sense of space. AB Luxor often incorporates oversized mirrors in narrow hallways or small living areas to make them feel more expansive.
Wall-mounted storage is a game-changer in small apartments. Installing hooks, pegboards, or ceiling-mounted racks can help you store kitchen tools, bikes, or even planters. In the kitchen, a pegboard keeps utensils and pots organized, while ceiling racks in entryways store coats and bags. This simple strategy keeps the floor clear and creates a cleaner, more spacious feel.
Loft beds are a fantastic choice for rooms with high ceilings. These beds allow for storage drawers, bookshelves, or even a study area underneath. Lofting your bed utilizes vertical space, contributing to both smart space design and functional style.
Custom-built storage solutions are a great way to maximize space while maintaining a sleek, luxurious look. Built-ins can be designed to fit your specific needs, from shelving units to closets and cabinetry. Not only do they provide ample storage, but they also keep everything organized and out of sight, reducing visual clutter. AB Luxor frequently designs custom cabinetry for kitchens, bathrooms, and living rooms that blend seamlessly with the overall design while offering practical storage solutions.
A simple, streamlined design can make a room feel more spacious. Avoid over-decorating or filling the room with too many small items. Instead, focus on a few key statement pieces that add character without overwhelming the space. For minimalist furniture and decor, which naturally takes up less space and allows the room to feel open and airy.
Under-bed storage is one of the most efficient ways to maximize bedroom space. Drawers beneath the bed provide plenty of storage for clothes and bedding, while storage boxes are a simple solution for organizing your home.
For plant enthusiasts, vertical gardens are a creative way to add greenery without sacrificing floor space. Wall-mounted planters, hanging pots, or tiered plant stands bring nature into your apartment while keeping surfaces free. A vertical garden on a balcony or a wall-mounted herb garden in the kitchen not only enhances the decor but also improves air quality.
Natural light can make any room feel bigger and more luxurious. Maximize the amount of sunlight by keeping window treatments light and airy. In rooms where natural light is limited, use soft lighting to create a warm and inviting atmosphere. At AB Luxor, we often design interiors with large windows or sliding glass doors that allow natural light to flood the space, creating a bright and welcoming environment.

Maximizing space in your home doesn’t mean sacrificing style or luxury. By defining your rooms with purpose, using multifunctional furniture, and incorporating smart design strategies like vertical storage and custom-built solutions, you can create a home that feels both spacious and elegant. At AB Luxor Design, we specialize in optimizing spaces to create functional yet luxurious interiors. Share your thoughts and feedback in the comments below!
© 2024 All right reserved