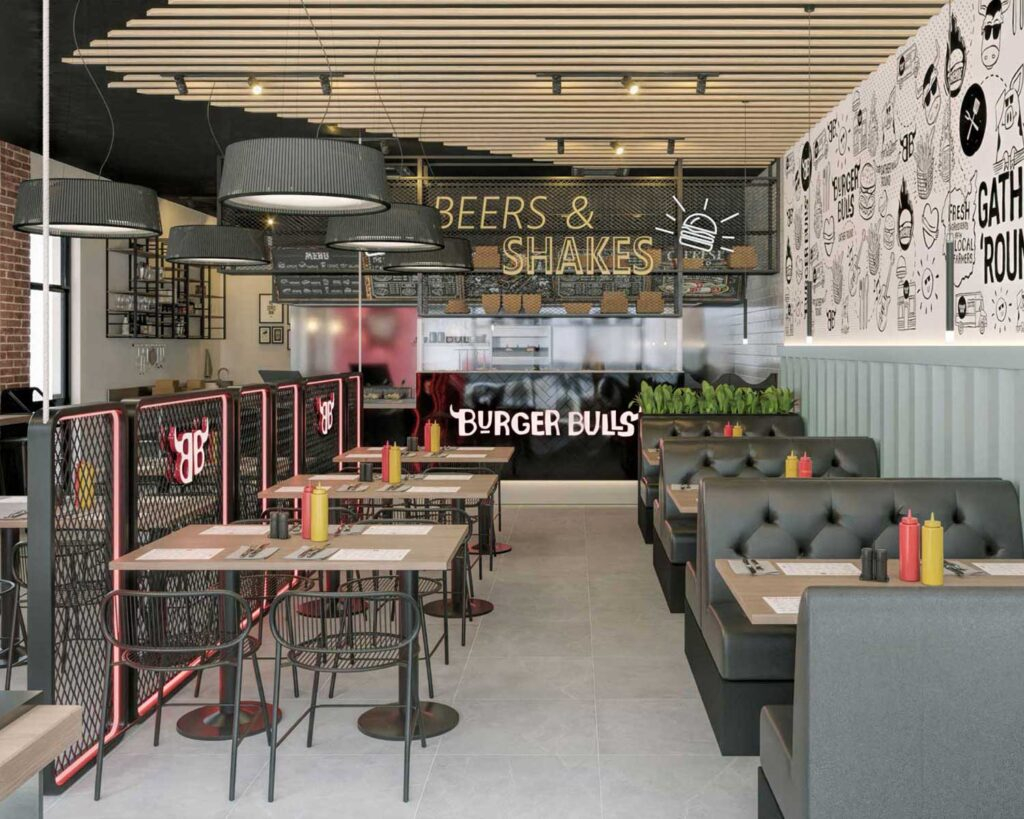AB Luxor designs vibrant, modern burger restaurants that combine style and functionality. We create inviting spaces with cozy seating and eye catching decor to enhance your brand and delight customers. Let us bring your vision to life!

Melbourne, Australia
2024
1300 Sqft.
40 seats
2
Step into the ultimate burger dining experience with AB Luxor, where we design vibrant and modern burger restaurants that captivate customers and elevate your brand. Our team specializes in creating stylish, functional spaces that combine comfort and creativity, ensuring a memorable dining atmosphere.
Main Features of Our Burger Restaurant Designs:
Inviting Seating Areas: Cozy and stylish seating for a comfortable dining experience.
Eye-Catching Decor: Bold, modern designs that reflect your brand’s personality.
Efficient Layouts: Thoughtful space planning for smooth operations and customer flow.
Dynamic Lighting: Strategic lighting to create a lively and welcoming ambiance.
Brand Integration: Custom designs that highlight your unique identity and values.
At AB Luxor, we believe a well-designed restaurant is more than just a space, it’s an experience. Let us help you create a burger restaurant that stands out and keeps customers coming back for more. Contact us today to bring your vision to life!
REDEFINING LUXURY LIVING: INTERIOR & EXTERIOR MASTERPIECE NashviLle, TN INFO AB Luxor unveils a luxurious 3-story interior and exterior design project in Nashville, TN. This transformation highlights our expertise in blending modern elegance with functional living. Discover how we create bespoke spaces tailored to your vision. DETAILS LOCATION Nashville, TN
DESIGNING A LUXURIOUS RESIDENTIAL SPACE IN DUBAI: MODERN ELEGANCE REDEFINED Dubai, UAE INFO Experience the epitome of luxury with AB Luxor, where we design stunning residential interiors in Dubai that blend modern elegance and innovative functionality. Our team creates bespoke spaces tailored to your lifestyle, combining premium materials, sophisticated decor,
CREATING THE PERFECT LIVING ROOM: MODERN DESIGN FOR RELAXATION AND ENTERTAINING LOS ANGELES, CA INFO Transform your living room into a stylish and inviting space with AB Luxor. We specialize in designing modern, functional living rooms that blend elegance and comfort. From cozy seating arrangements to stunning decor, our team
DESIGNING A STUNNING LA MANSION: LUXURIOUS INTERIORS & BREATHTAKING LANDSCAPES Los Angeles, CA INFO Step into luxury with AB Luxor, where we design modern, sophisticated interiors and breathtaking landscapes for luxurious LA mansions. Our team combines sleek, contemporary aesthetics with functional layouts to create spaces that reflect your lifestyle and
CREATING SOPHISTICATED LIVING SPACES: COMFORT AND STYLE IN EVERY DETAIL Melbourne, Australia INFO Create your dream home with AB Luxor. We design luxurious, functional interiors that reflect your style, blending elegance and comfort. From timeless decor to thoughtful layouts, we craft spaces that inspire. Let us bring your vision to
CREATING SOPHISTICATED LIVING SPACES: COMFORT AND STYLE IN EVERY DETAIL Los Angeles, CA INFO At AB Luxor, we specialize in designing luxurious residential interiors that blend elegance, comfort, and functionality. Our team creates sophisticated living spaces tailored to reflect your unique style and lifestyle. From timeless decor to thoughtful layouts,
Have questions about your interior design journey? We’re here to help! Explore our FAQ section for clear, concise answers to the most common questions about our services, process, and expertise.
Still Curious?
Visit our FAQ page to find all the answers you’re looking for!
We specialize in designing a variety of commercial spaces, including offices, retail stores, co-working spaces, restaurants, and hospitality venues. Our team tailors each project to meet the unique needs of your business.
The timeline varies depending on the scope and size of the project. On average, it can take anywhere from a few weeks to several months. We provide a detailed timeline during the initial consultation.
Yes, we work closely with clients to create designs that align with their budget. Our team ensures cost-effective solutions without compromising on quality or aesthetics.
Absolutely! We prioritize eco-friendly materials, energy-efficient solutions, and sustainable practices to create environmentally responsible commercial spaces.
We start by understanding your brand values, culture, and goals. Our designs incorporate your brand’s colors, logos, and ethos to create a cohesive and authentic space.
Yes, we offer remote design services and can manage projects outside our local area. We use advanced tools and technology to ensure seamless communication and collaboration.
The process begins with an initial consultation to discuss your vision, needs, and budget. From there, we create a design concept, refine it based on your feedback, and move forward with execution and project management.
Book Your Free Consultation Today and Let Us Bring Your Vision to Life!
© 2024 All right reserved